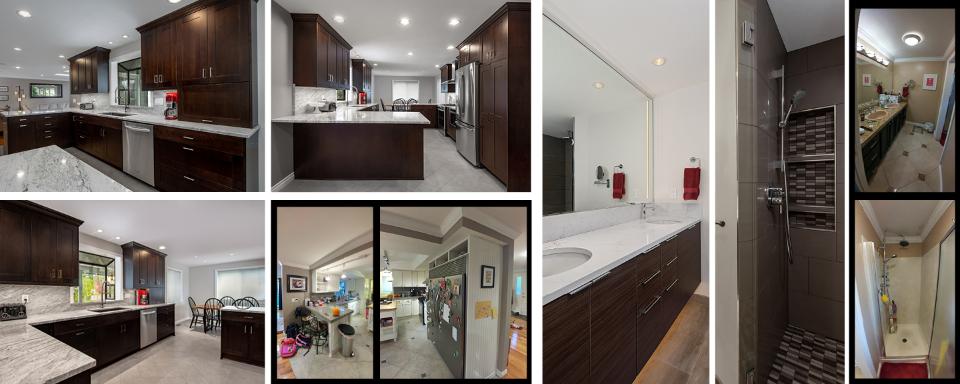
Important features of the home: cabinet storage, slab granitekitchen splashes, transitional style, & opened bathroom space.
Inspired by: the practicality of easy-to-maintain materials &a need to maximize usable space & function in the home
My favorite details: the full-height granite kitchen backsplashes, the herringbone tile kitchen floor, the back-lit vanity mirror & the detailed metal trim work in the bathroom shower niches.

Before & after images of this transitional home:kitchen & master bathroom
Before this remodel, the spaces were impractical & under-sized. The design aimed to create usable & organized kitchen space while also opening the kitchen to the dining room. By designing two kitchen peninsulas we created a congruous dining-kitchen-living space that maximized cabinet storage while also delineating the separate areas.
The master bathroom design increased the shower size & opened the space. We added square footage by taking space from an adjacent bedroom closet & redesigning the shower stall with a neo-angle to increase the footprint. Custom lighting, modern lines, & neutral tones create openness in this bathroom.
© Copyright 2018
Make a free website with Yola